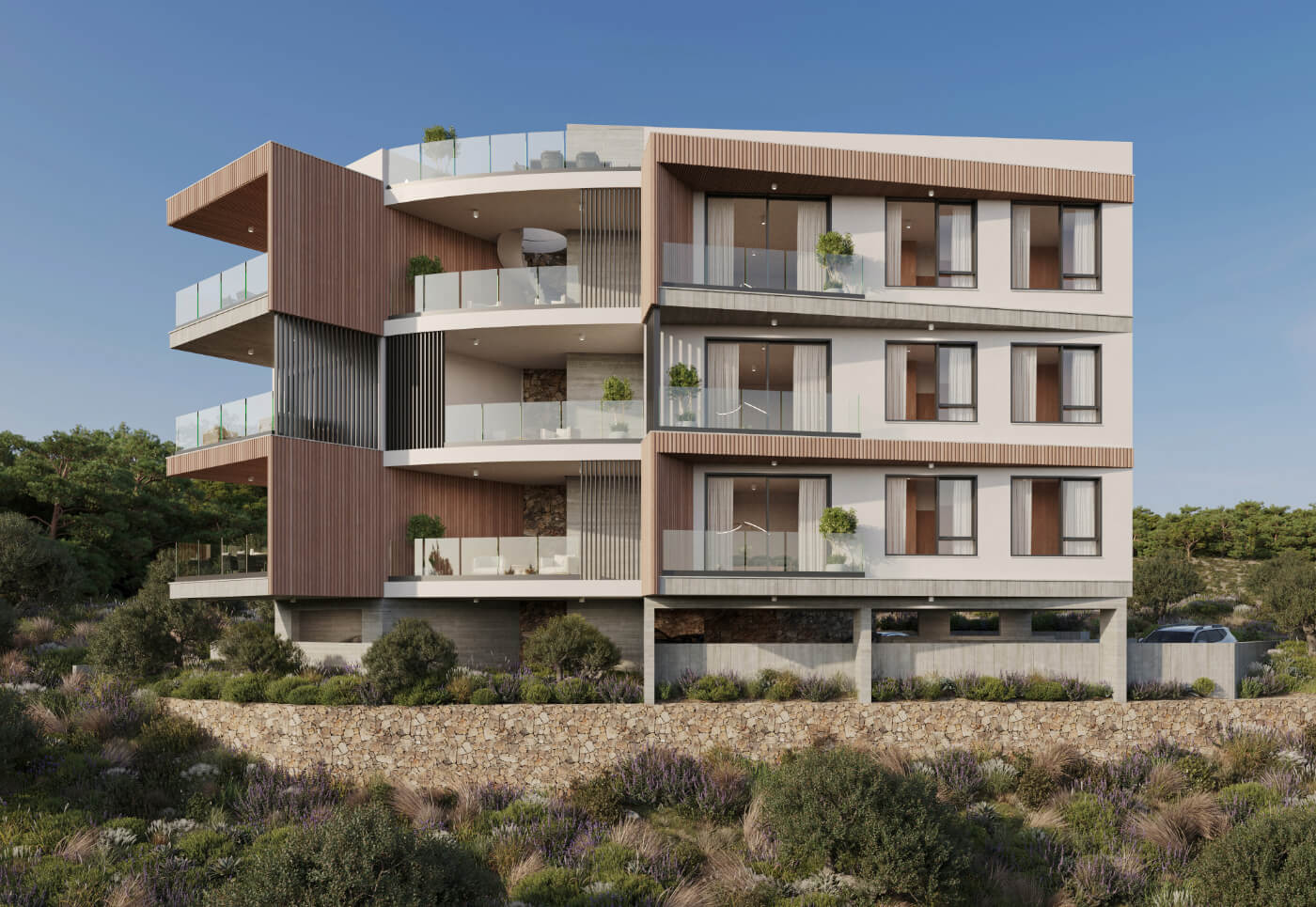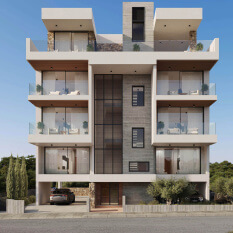K Project
Description
The K Project is a three-story building comprising six spacious two-bedroom apartments, each with two units per floor.
The design harmonizes with the steep terrain, incorporating natural materials such as wood, stone, and board-formed concrete.
Each apartment maximizes natural light and provides modern, comfortable living spaces while ensuring privacy for its residents.
The layout and material choices create a seamless blend of functionality and aesthetic appeal, integrating the building with its environment and offering a private, serene living experience.
- Location
- Emba, Paphos, Cyprus
- Type:
- New build
- Client:
- Private
- Status:
- Planning Permit granted


