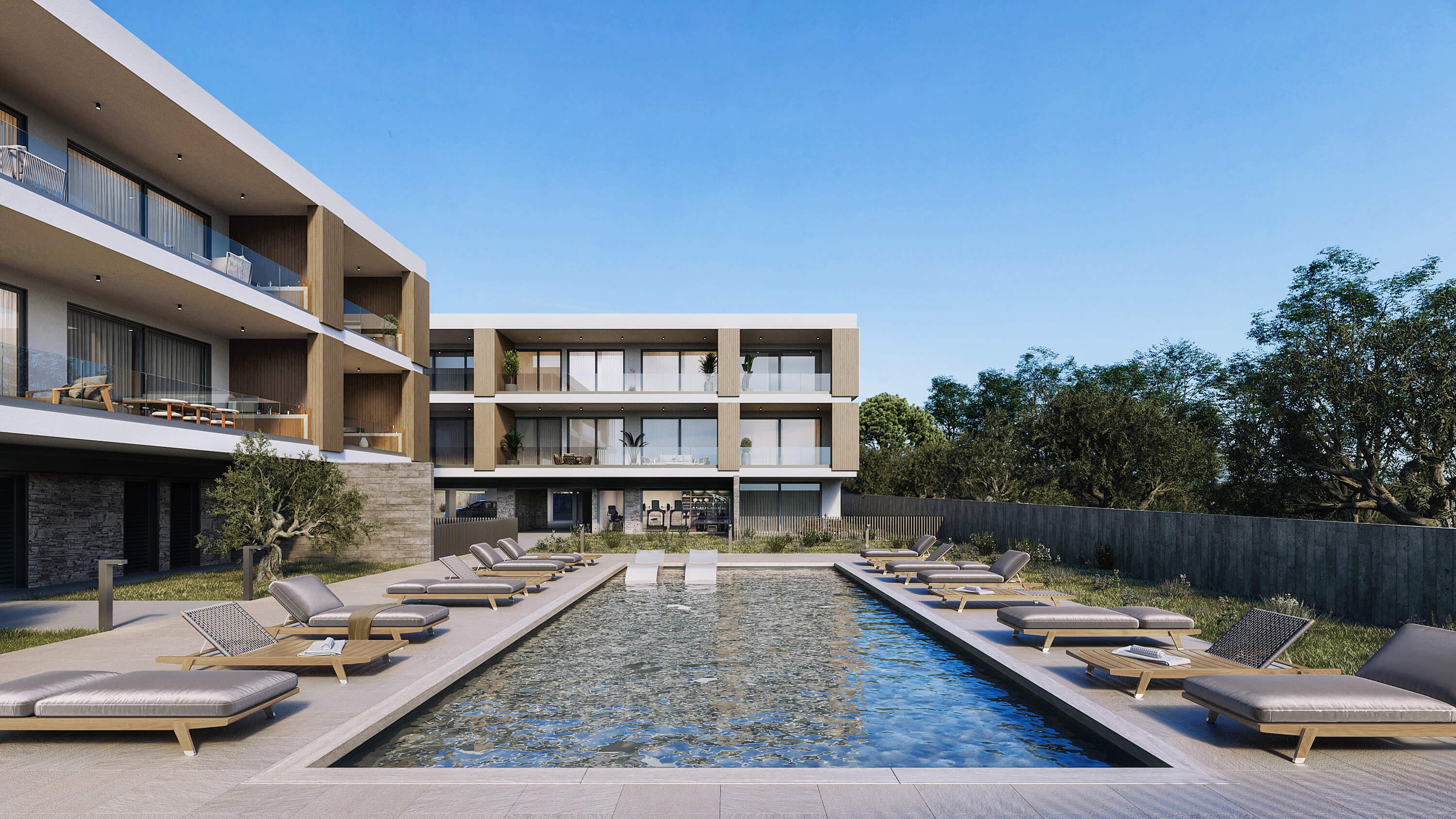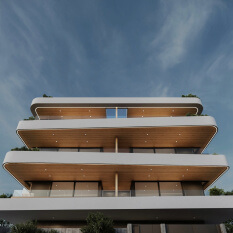Amelia III
Description
AMELIA III is a residential development consisting of two buildings, each with nine apartments, for a total of eighteen units. Twelve of the apartments feature two bedrooms, while six offer three-bedroom layouts. Two of the three-bedroom units, located on the ground floor—one in each building—include private gardens.
The architectural design embraces a minimalist aesthetic, with clean volumes and carefully selected materials.
The façades feature board-formed exposed concrete, natural stone cladding, and wooden accents. These are combined with anthracite-colored aluminum frames and slim vertical decorative fins, which provide both shading and visual rhythm, contributing to the overall contemporary expression of the buildings.
The project includes shared amenities such as a swimming pool, a gym, and storage areas located within the pilotis of each building. Both covered and uncovered parking spaces are available.
AMELIA III is adjacent to a public green area, which will be landscaped as part of the overall design, along with the project’s outdoor spaces—enhancing the connection between architecture and nature.
- Location
- Mesogi, Paphos, Cyprus
- Type
- New build
- Client
- Private
- Status
- Planning permit applied

